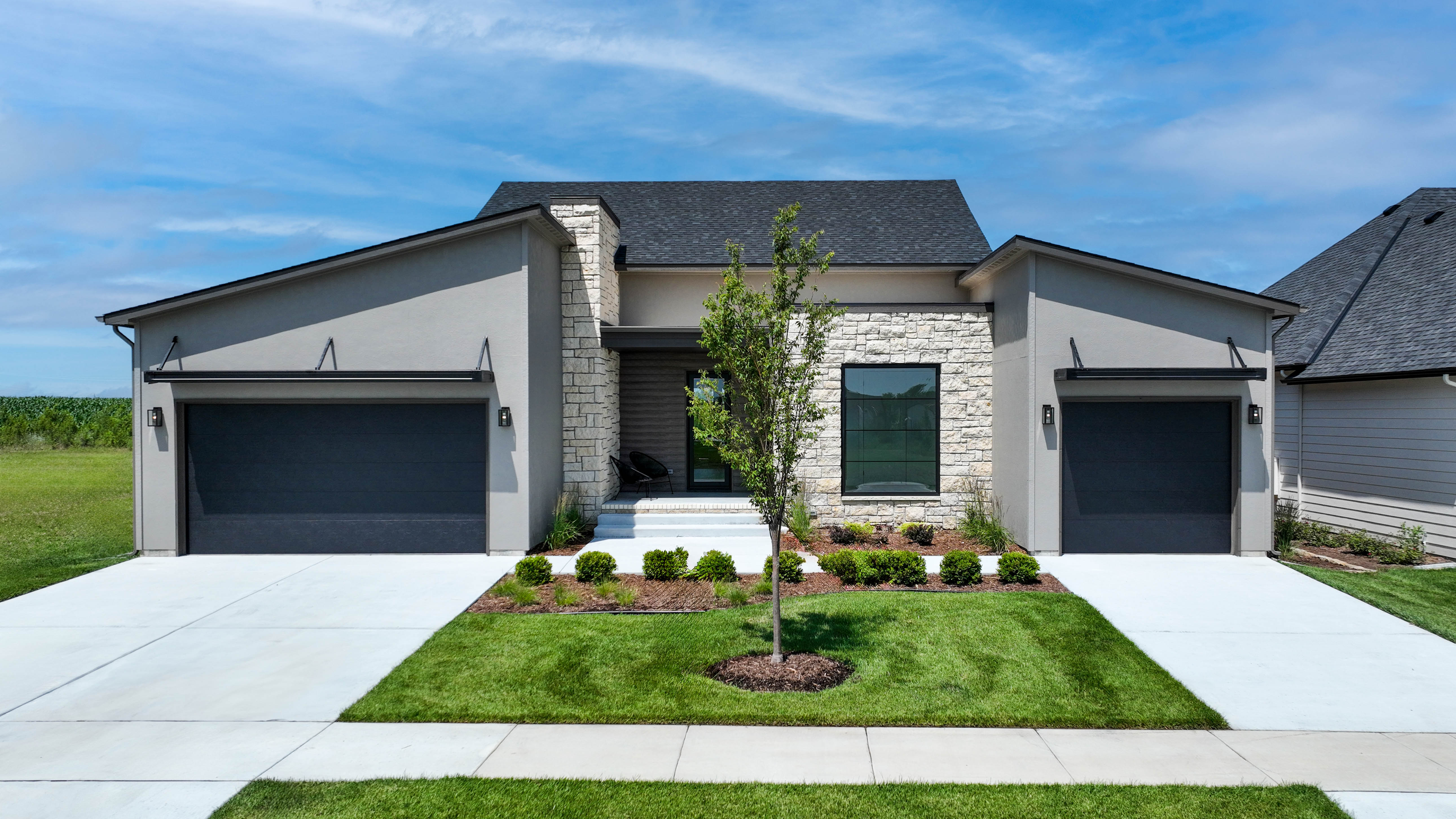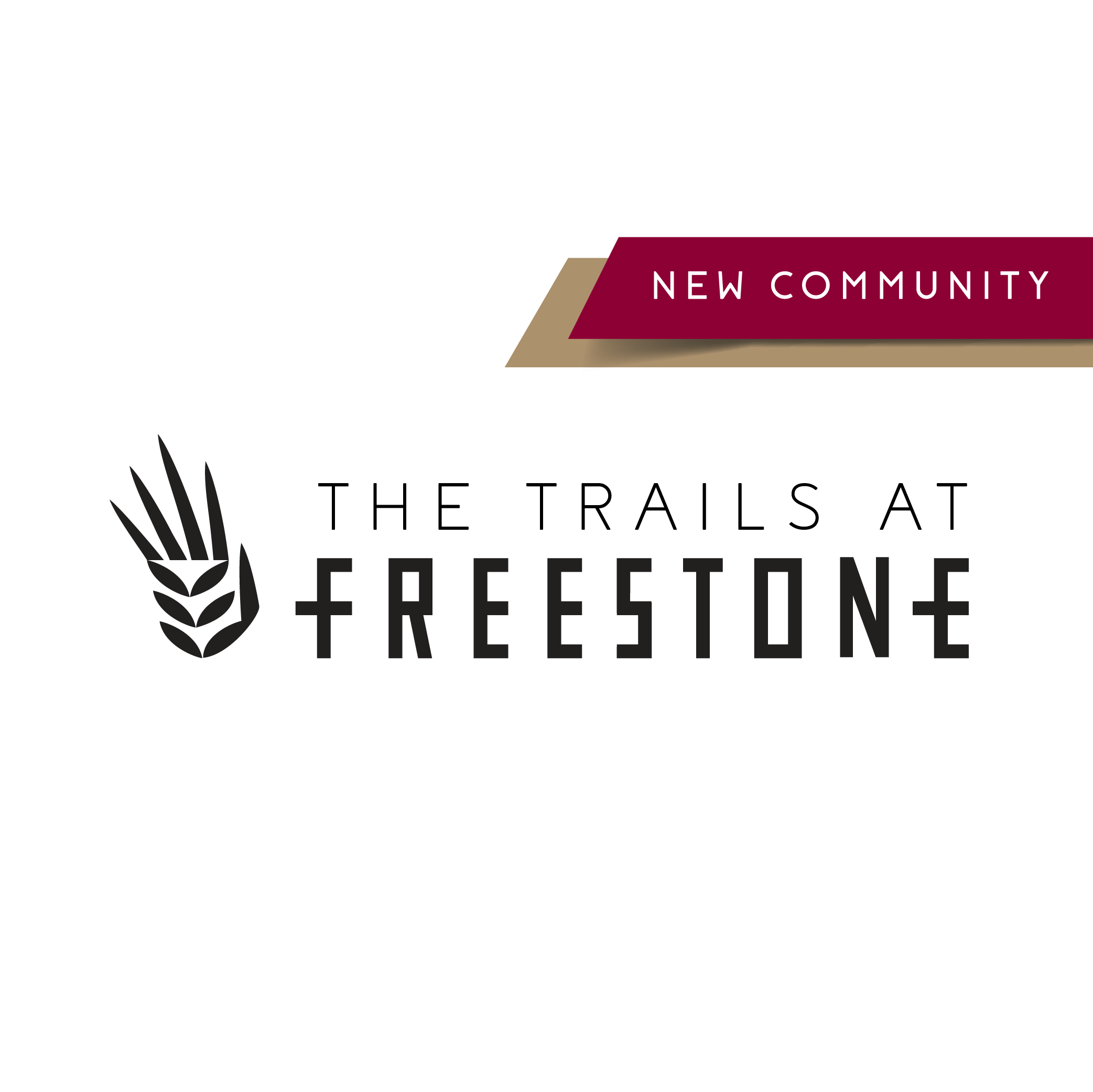
$719,900
5 Beds
3 Baths & 1 Half Bath
3,700 SqFt
Single-Family
Standard Floor Plan
Linden
The Linden floor plan is a study in elegance and refinement. From the moment you step inside, you'll be struck by the lofty ceilings and floor to ceiling windows that create an airy, open feeling throughout the home. Another standout element of this exceptional layout is the split 4-car garage, with separate entrances and a spacious interior.
Interactive Floor Plan
Linden
Virtual Tour
Linden Model
Our Sales Team
Mortgage Calculator
$108,000
Monthly Payment
$4,400
Mortgage Calculator is for illustrative purposes only. This calculator does not qualify you for a mortgage or loan. Information such as interest rates, pricing, and payments are estimates intended for comparison only. Consult a financial professional.
Located in The Trails at Freestone

The Trails at Freestone
Discover The Trails at Freestone, an exclusive Nies Homes community in northeast Wichita, offering a portfolio of modern floor plans, contemporary design, and beautiful outdoor living spaces.
View Available Homes You May Like
All pricing is subject to change without notice.
