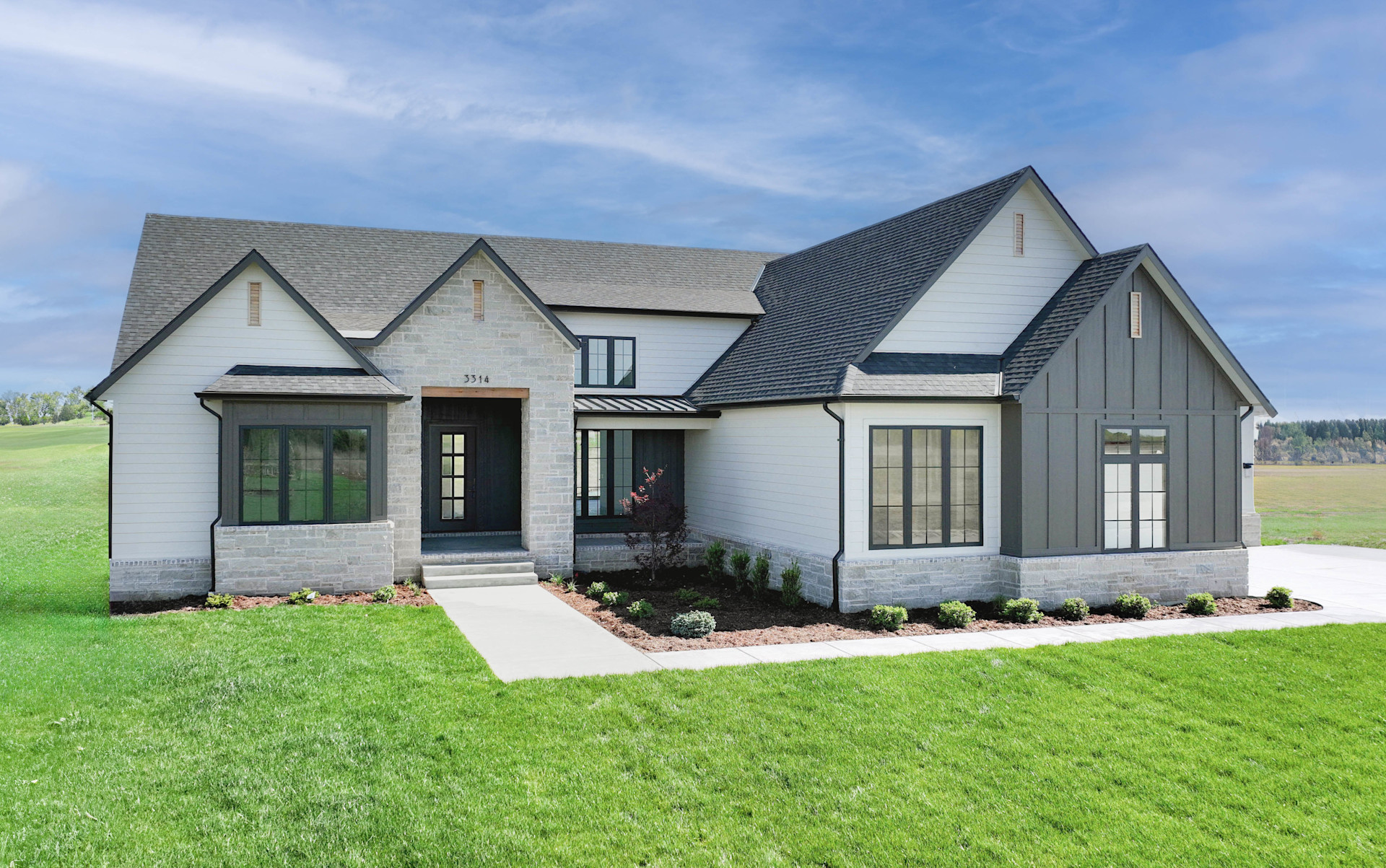$1,049,974
5 Beds
4 Baths & 1 Half Bath
4,058 SqFt
Single-Family
Standard Floor Plan
Carolina
This Carolina floor plan offers 5 spacious bedrooms, 4.5 baths, and 4,058 sq. ft. of exceptional craftsmanship and thoughtful design. It features a generous walk-in pantry, a versatile rec room, and a stylish wet bar—perfect for entertaining guests or relaxing with family. With striking gables, elegant architectural details, and a seamless blend of style and function, this home offers both comfort and sophistication in every corner.
Floor Plan Images
Virtual Tour
Carolina Model
Our Sales Team
Mortgage Calculator
$157,500
Monthly Payment
$6,300
Mortgage Calculator is for illustrative purposes only. This calculator does not qualify you for a mortgage or loan. Information such as interest rates, pricing, and payments are estimates intended for comparison only. Consult a financial professional.
Located in Fox Paw at Brookfield

Fox Paw at Brookfield
View Available Homes You May Like
All pricing is subject to change without notice.

