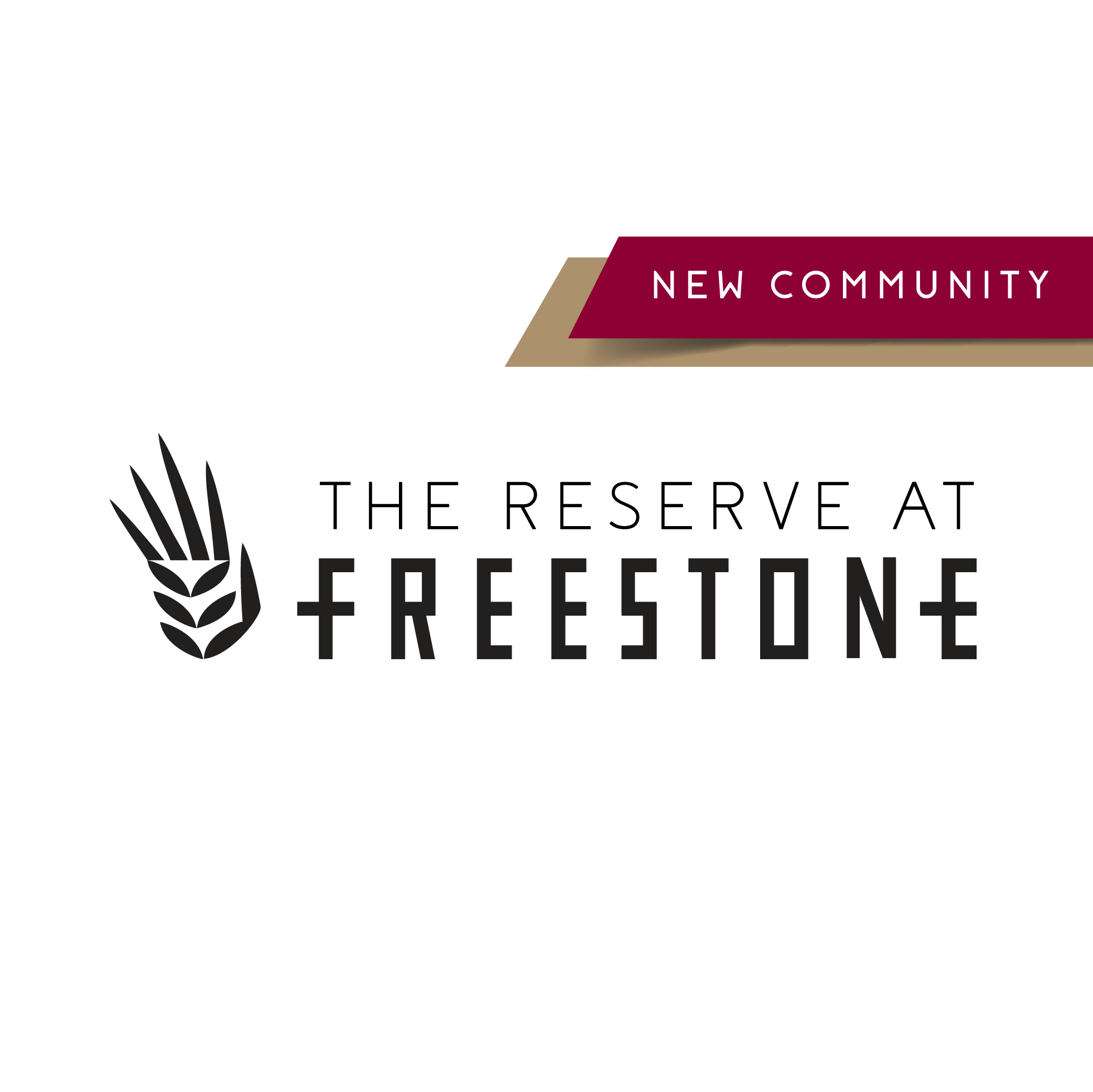
$779,900
5 Beds
3 Baths & 1 Half Bath
4,069 SqFt
Single-Family
Standard Floor Plan
Zinnia
The Zinnia floor plan was designed to impress. Boasting a grand entryway that commands attention, this home welcomes you into a space that is both elegant and practical. The Zinnia plan is ideal for those who love to entertain, and features a chef’s kitchen with premium appliances, ample counter space, and custom cabinetry.
Grand Entryway
Chef's Kitchen
Detached Dining Room
Split Garage Plan
Covered Patio
Full Basement Bar with Island
Interactive Floor Plan
Zinnia
Virtual Tour
Zinnia Model
Our Sales Team
Mortgage Calculator
$117,000
Monthly Payment
$4,700
Mortgage Calculator is for illustrative purposes only. This calculator does not qualify you for a mortgage or loan. Information such as interest rates, pricing, and payments are estimates intended for comparison only. Consult a financial professional.
Located in The Reserve at Freestone

The Reserve at Freestone
Design your custom floor plan at The Reserve at Freestone, an exclusive Nies Homes community in northeast Wichita. This community offers estate living with modern amenities and beautiful outdoor living spaces.
View Available Homes You May Like
All pricing is subject to change without notice.
