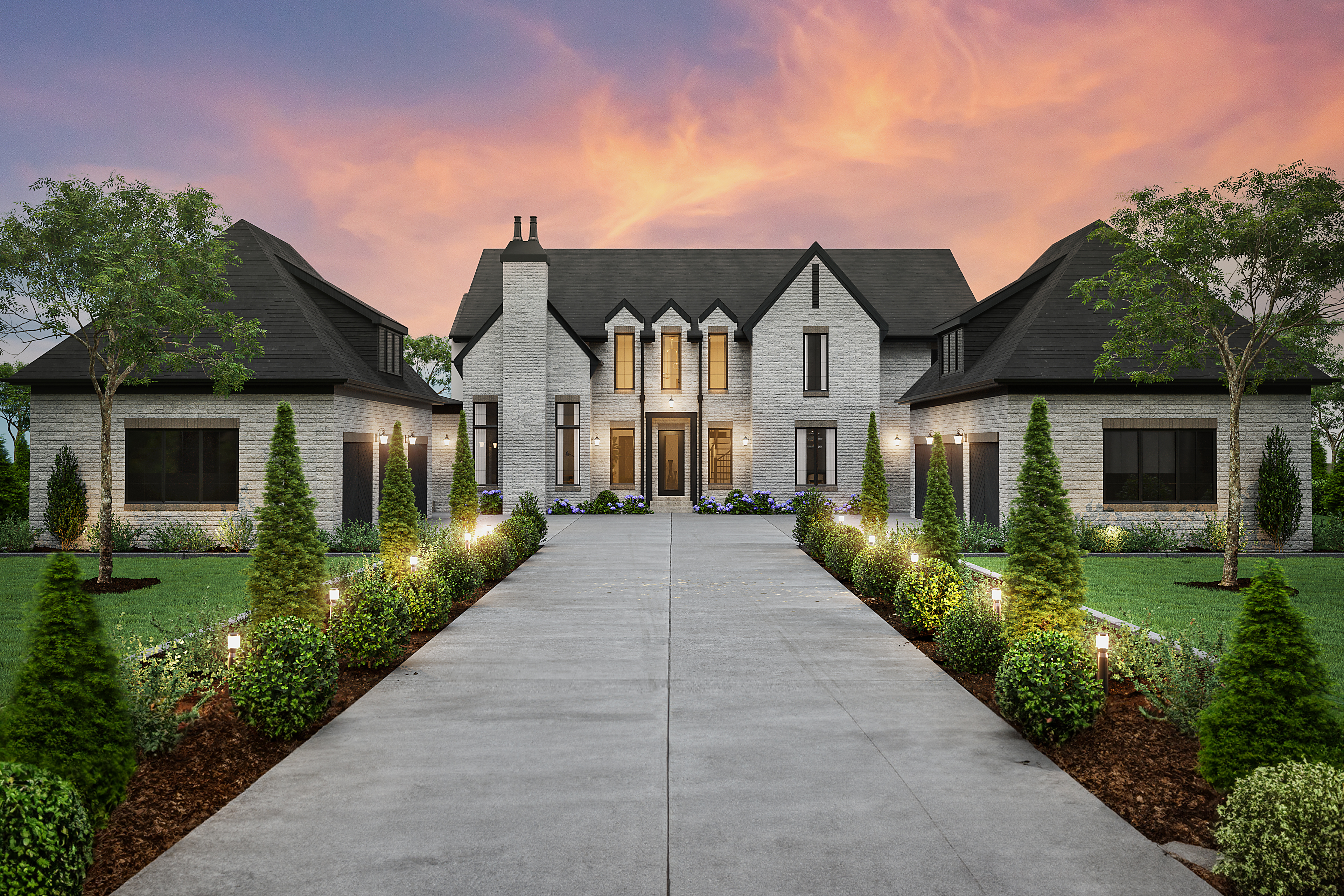Windsor

4 Beds
5 Baths
7,756 SqFt
Estate Home
Introducing the Windsor, an ultra-luxury residence sprawling over 7,756 square feet. This opulent home features a grand foyer with a curved staircase, a great room with cathedral rafters and deck access, and a gourmet kitchen with a hidden pantry. For entertainment, it boasts a basement family and rec room with a full bar, a golf simulator, and a theater room. Additional luxurious touches include a gun safe, a separate dining room with a servery, and an optional slide from the main level to a basement playroom. Completing this magnificent estate is a spacious 6-car garage, providing ample room for vehicles and storage, ensuring the Windsor is the epitome of sophisticated and luxurious living.
Windsor Home Features
- Basement Family Room and Rec Room with Full Bar
- Family Room with Cathedral Rafters
- Golf Simulator
- Gourmet Kitchen with Hidden Pantry
- Grand Foyer with Curved Staircase
- Great Room with Access to Covered Deck
Windsor Available Homes
Communities offering Windsor
Our Sales Team
Mortgage Calculator
$0
Monthly Payment
$0
Mortgage Calculator is for illustrative purposes only. This calculator does not qualify you for a mortgage or loan. Information such as interest rates, pricing, and payments are estimates intended for comparison only. Consult a financial professional.
Floor Plans You May Like
All pricing is subject to change without notice.
