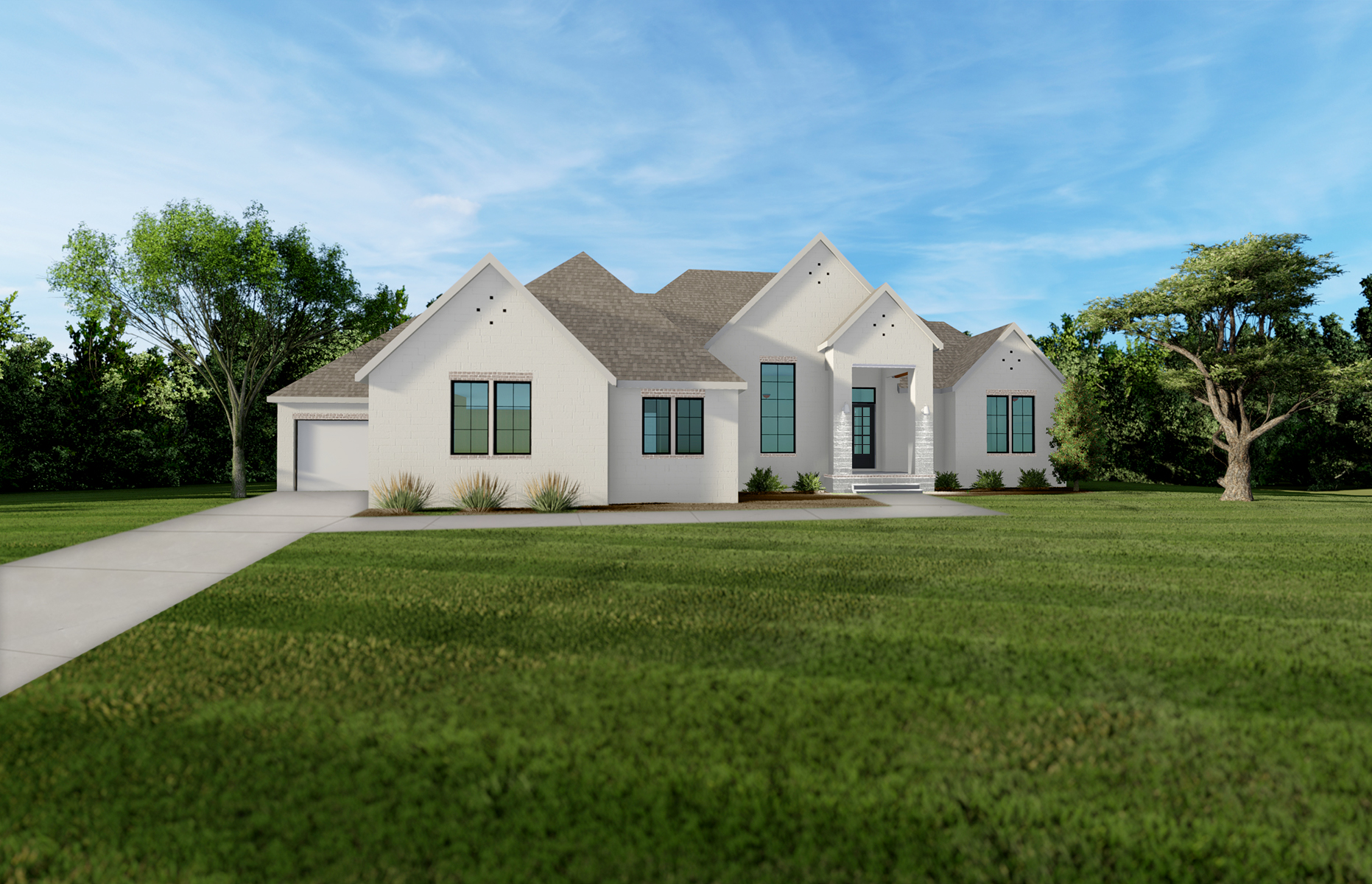The Palisade

4 Beds
3 Baths & 2 Half Baths
4,533 SqFt
Single-Family
The Palisade is a stunning 4,533-square-foot home featuring four bedrooms, three full bathrooms, and two half baths. Designed for modern living, it offers an open-concept layout with a gourmet kitchen and elegant wet bar, perfect for entertaining. A bright corner office provides an ideal workspace, while the spacious bonus room above the garage adds versatility for a media room, playroom, or guest suite. Stylish, functional, and filled with natural light, The Palisade perfectly blends comfort and sophistication.
Floor Plan Images
Virtual Tour
Palisade Model
Our Sales Team
Mortgage Calculator
$0
Monthly Payment
$0
Mortgage Calculator is for illustrative purposes only. This calculator does not qualify you for a mortgage or loan. Information such as interest rates, pricing, and payments are estimates intended for comparison only. Consult a financial professional.
Floor Plans You May Like
All pricing is subject to change without notice.
