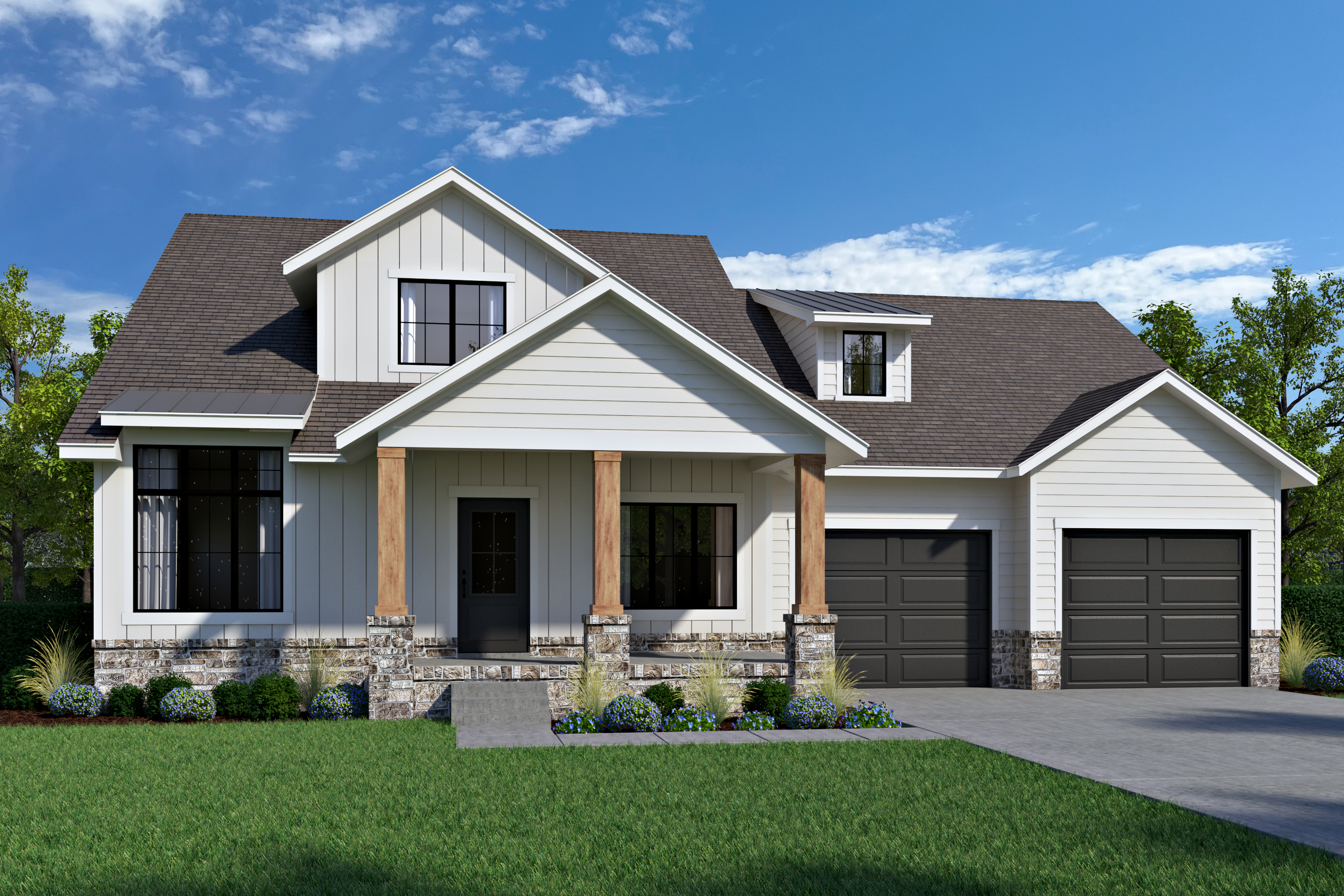The Eden

5 Beds
3 Baths & 1 Half Bath
3,809 SqFt
Prairie Construction
The Eden floor plan is a stunning showcase of curated luxury, brought to life by our esteemed builder partner, Prairie Construction. With 5 spacious bedrooms, 3.5 elegant bathrooms, and 3,809 sq. ft. spread across three thoughtfully designed levels, this home blends sophistication with comfort. The Eden’s open-concept living spaces, designer kitchen, and expansive windows invite natural light throughout, while the finished lower level provides the perfect retreat for entertaining, relaxing, or hosting guests. The Eden is offered exclusively at Parkvue at Freestone.
The Eden Home Features
- Loft
- 3-Car Split Garage
- Basement Family Room and Rec Room with Full Bar
Floor Plan Images
Communities offering The Eden
Our Sales Team
Mortgage Calculator
$0
Monthly Payment
$0
Mortgage Calculator is for illustrative purposes only. This calculator does not qualify you for a mortgage or loan. Information such as interest rates, pricing, and payments are estimates intended for comparison only. Consult a financial professional.
Floor Plans You May Like
All pricing is subject to change without notice.
