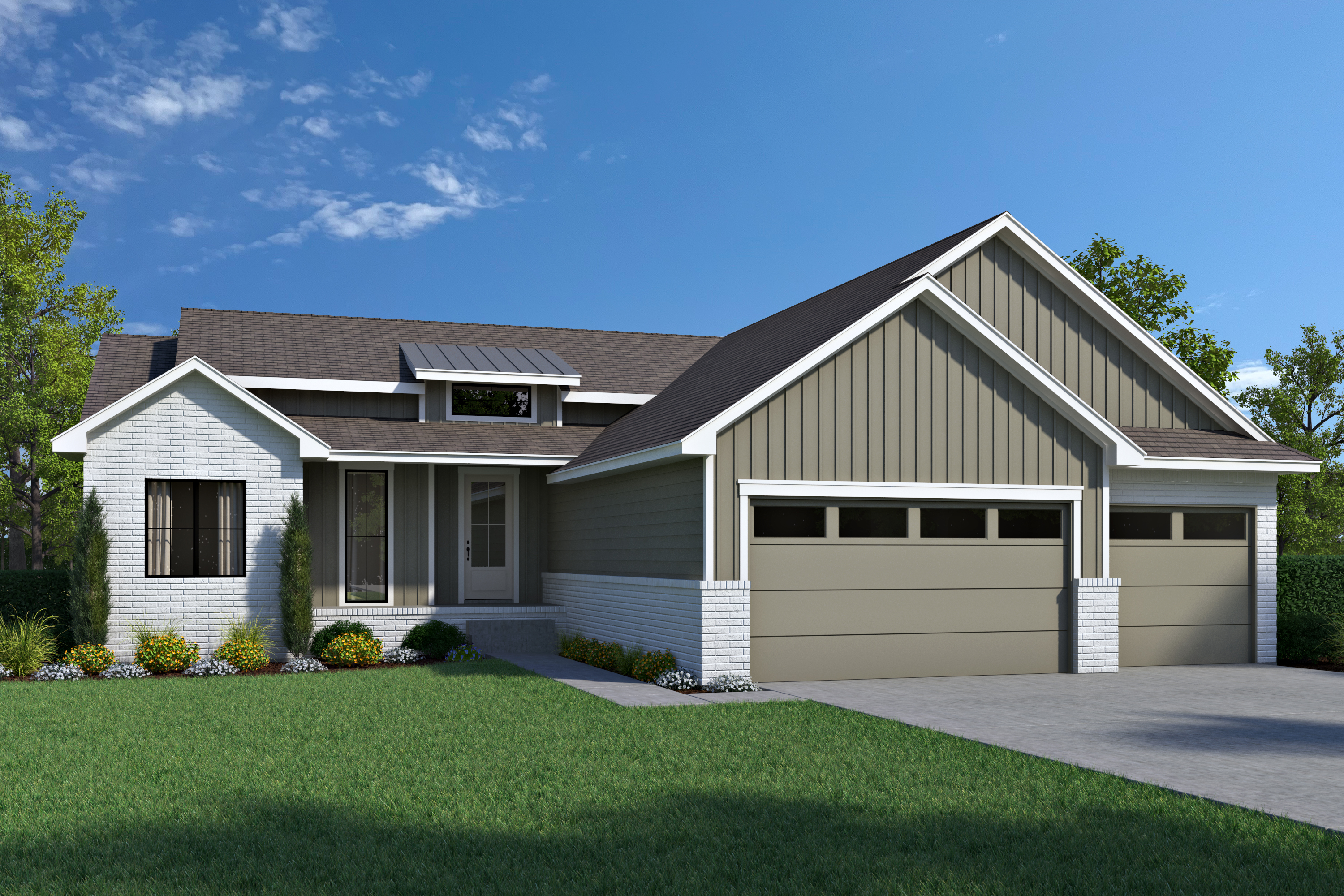The Dylan

5 Beds
3 Baths
3,080 SqFt
Prairie Construction
The Dylan floor plan is a striking two-story home crafted with care by our trusted builder partner, Prairie Construction. Offering 5 spacious bedrooms, 3 bathrooms, and 3,080 sq. ft. of thoughtfully designed living space, The Dylan combines style, function, and comfort. From its open-concept main level to its modern finishes and natural light-filled interiors, this home is perfect for everyday living and entertaining alike. The Dylan is exclusively available at Parkvue at Freestone.
The Dylan Home Features
- 3-Car Split Garage
Communities offering The Dylan
Our Sales Team
Mortgage Calculator
$0
Monthly Payment
$0
Mortgage Calculator is for illustrative purposes only. This calculator does not qualify you for a mortgage or loan. Information such as interest rates, pricing, and payments are estimates intended for comparison only. Consult a financial professional.
Floor Plans You May Like
All pricing is subject to change without notice.
