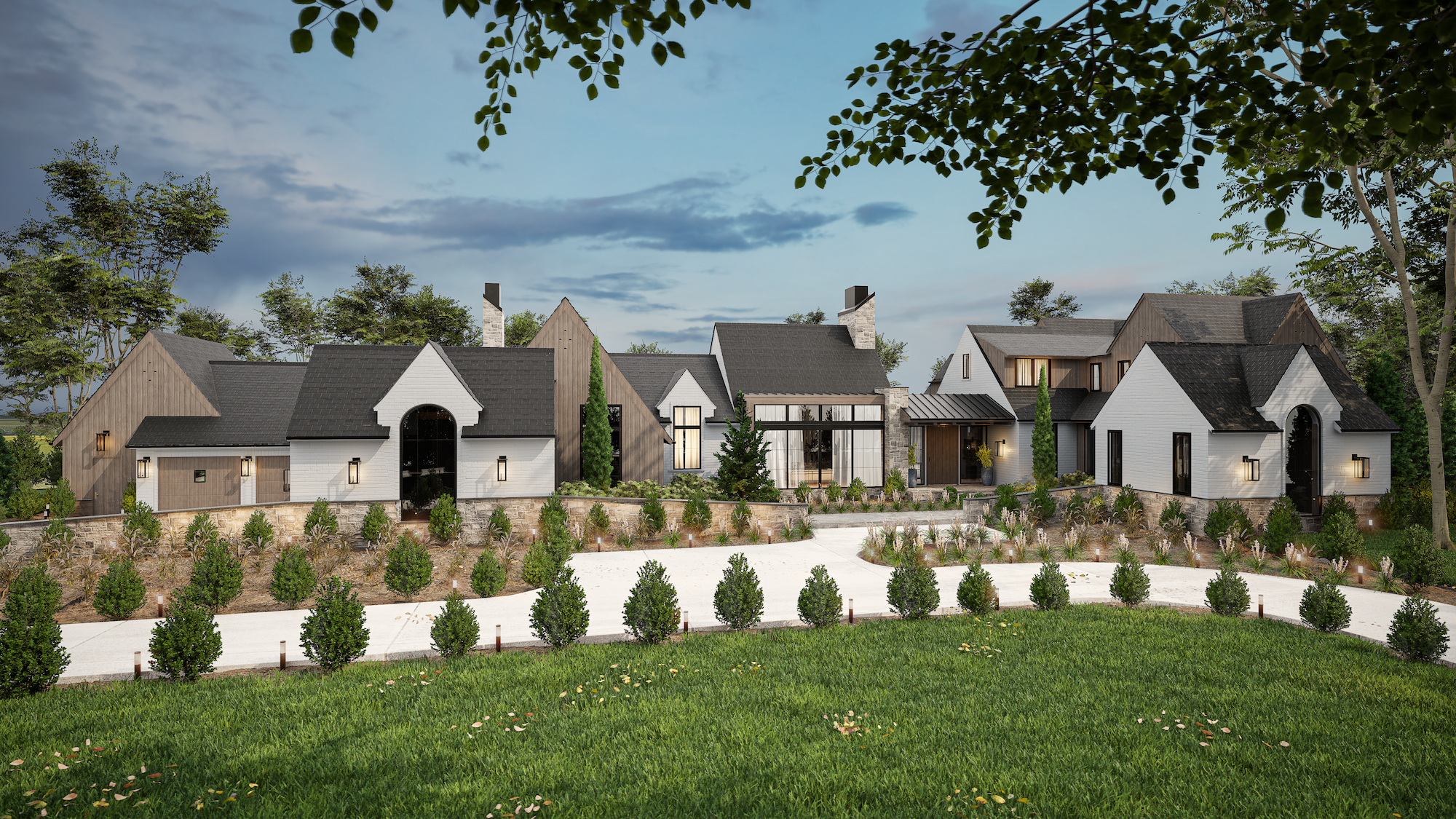Hawthorne

5 Beds
6 Baths & 2 Half Baths
7,761 SqFt
Estate Home
The Hawthorne estate home is the pinnacle of luxury, designed with refinement and comfort in mind. It features a state-of-the-art chef's kitchen with a dedicated scullery, perfect for culinary enthusiasts. The owner's suite offers a lavish retreat, complete with an ensuite bathroom, a private outdoor shower for a refreshing experience, and a spacious wardrobe suite. Step outside to the elegant outdoor terrace, where you'll find a cozy fireplace, a fully-equipped built-in kitchen, and a stunning pool—ideal for hosting gatherings or enjoying quiet moments. The basement is an entertainment paradise, boasting a media room for cinematic experiences, a spacious exercise room, and a full bar for socializing. The Hawthorne estate home seamlessly blends luxury, functionality, and style for an unparalleled living experience.
Chef's kitchen with scullery
Owner's Suite with ensuite, outdoor shower, and wardrobe suite
Outdoor Terrace with fireplace, built-in kitchen, and pool
Basement media room, exercise room, and full bar
Communities offering Hawthorne
Our Sales Team
Mortgage Calculator
$0
Monthly Payment
$0
Mortgage Calculator is for illustrative purposes only. This calculator does not qualify you for a mortgage or loan. Information such as interest rates, pricing, and payments are estimates intended for comparison only. Consult a financial professional.
Floor Plans You May Like
All pricing is subject to change without notice.
