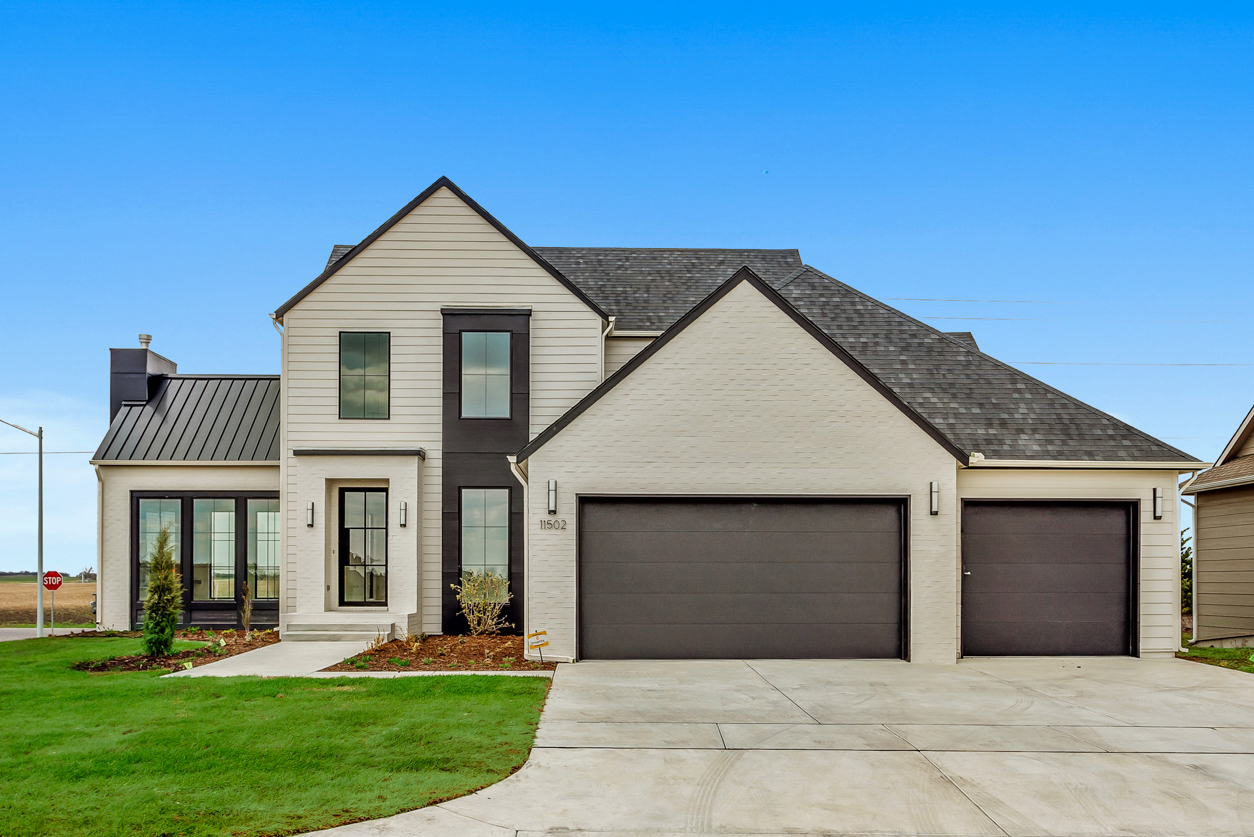Astoria

5 Beds
3 Baths & 1 Half Bath
4,044 SqFt
Single-Family
The Astoria floor plan from Nies Homes is designed to offer an opulent living experience, marked by a majestic two-story entry that welcomes residents and guests alike. The heart of this home is the chef's kitchen, equipped with state-of-the-art appliances and ample space for culinary adventures. A luxurious owner's suite provides a private sanctuary, complete with an expansive walk-in closet that promises ample storage. An optional pocket office presents a convenient space for work or study. The practicality of a 3-car garage caters to automotive enthusiasts and facilitates additional storage. Outdoor living is enhanced with a covered deck, perfect for entertaining or relaxation. The Astoria floor plan is an invitation to reimagine modern living with its blend of luxury, convenience, and innovative design. Schedule your private tour today.
Grand Entry
Chef's Kitchen
Luxurious Owner's Suite
3-Car Garage
Pocket Office
Covered Deck
Communities offering Astoria
Our Sales Team
Mortgage Calculator
$0
Monthly Payment
$0
Mortgage Calculator is for illustrative purposes only. This calculator does not qualify you for a mortgage or loan. Information such as interest rates, pricing, and payments are estimates intended for comparison only. Consult a financial professional.
Floor Plans You May Like
All pricing is subject to change without notice.
